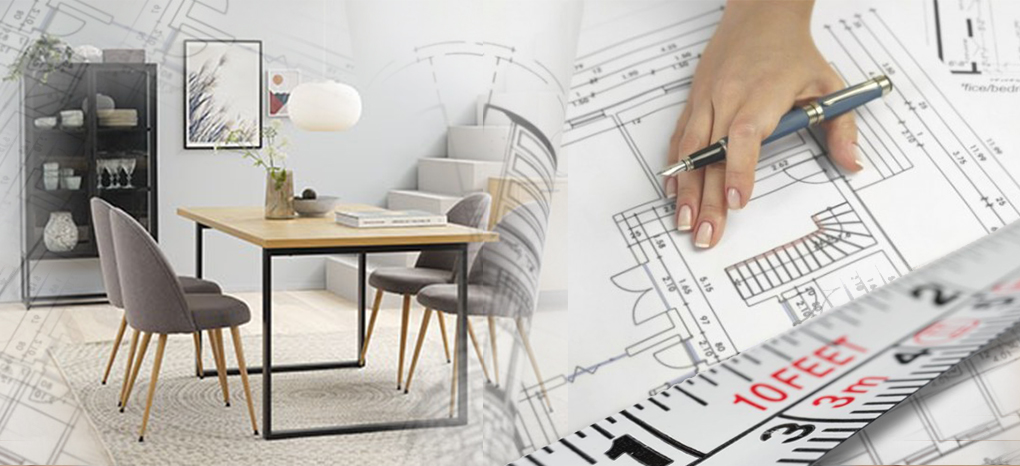First stage – taking measurements
On-site dimensions of all rooms and spaces are taken, even if you have a basic drawing provided by the investor. This is necessary because quite often there are some differences between the construction plan and the realization. A drawing is prepared according to the actual dimensions, on which the functional distribution of the individual rooms is discussed according to the wishes of the Client. At this stage, the possibilities for uniting or partitioning the spaces in the interior are discussed if desired or necessary.
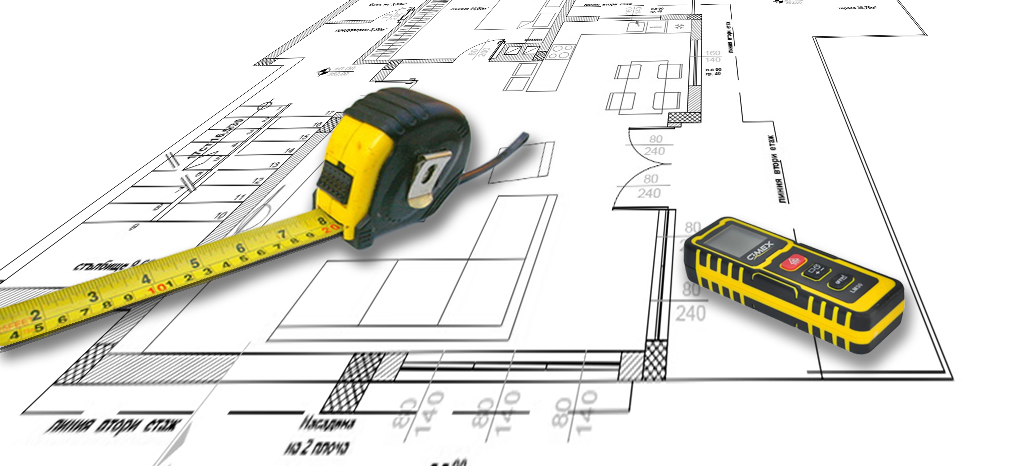
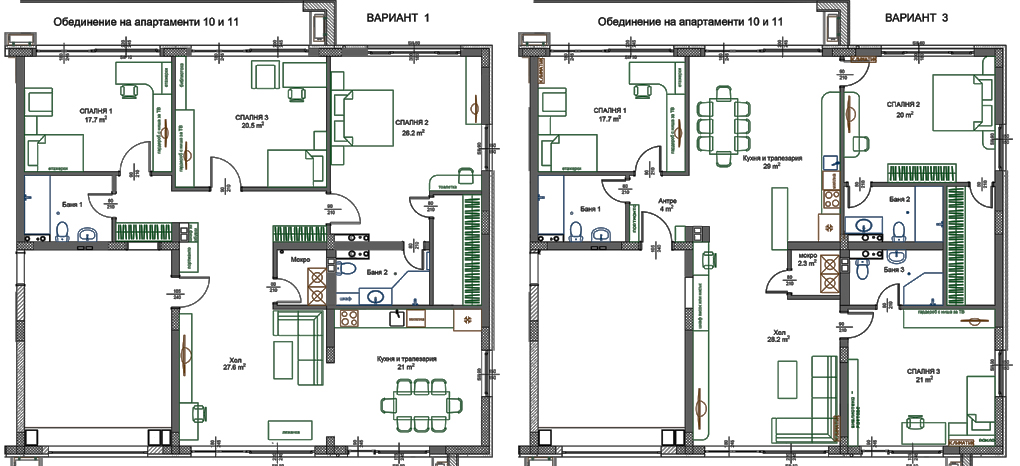
Second stage – layout plans
Design and organization of the space – basic drawings of the furniture and interior elements layout plans in the relevant rooms and areas are prepared according to the functional requirements of the Client, as well as reworking, reconstruction or alteration of the walls. The maximum possible layout plans are prepared, from which the Client chooses the most suitable one.
Third stage – Design
3D visualization of the interior. The professional three-dimensional visualizations that we will make for you will give you an idea of the main design concept, of colors, shapes, materials and their interrelationship in the interior space. You will see visually whether the conceptual project corresponds to your ideas and vision. The preparation of three-dimensional visualizations is not absolutely necessary, but we advise you to take advantage of the opportunity to see how your desired interior would look and to make timely the necessary corrections at an early stage.


Fourth stage – Working and technical project
All technical drawings necessary for the realization of the interior project are prepared, from which craftsmen, furniture makers and others can be guided. Technical drawings include plumbing installation plans (wet rooms and kitchen, etc.), El. installation (wiring, lighting sockets, switches, sockets), low-current wiring (television, internet), ventilation and air conditioning (mainly for public interiors), plasterboard and other constructions related to construction works.
Fifth stage – Drawings of furniture and other elements
At this stage, drawings are made of all the elements of the interior that will be produced. We prepare all types of drawings and graphic files necessary for the implementation of individual design solutions in the interior, related to a certain type of custom production. In addition to custom-made furniture, it can be wrought iron elements, glass frosting graphics, printing on various types of surfaces, non-standard elements of metal, stone or glass, custom-made carpets, etc. We make contacts with companies – manufacturers, who can produce the non-standard interior elements according to the plans and parameters set by us, and we monitor the realization of the orders and their quality.
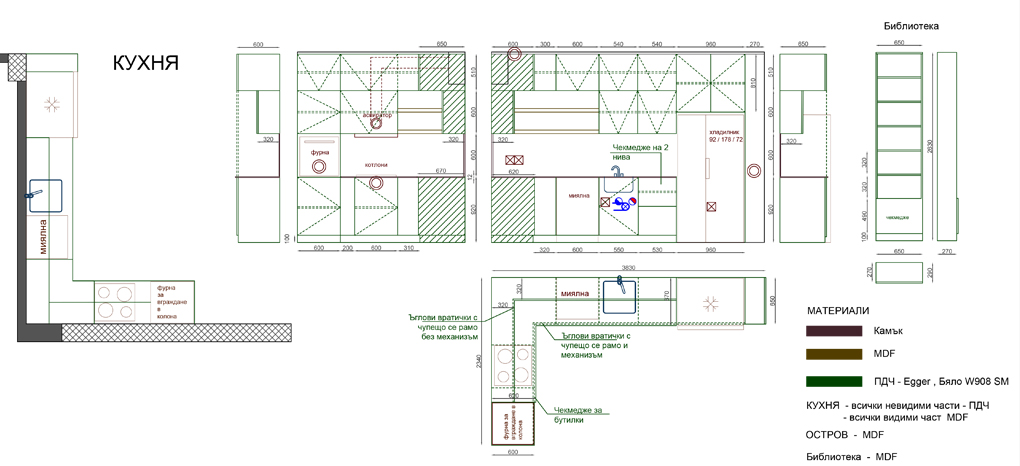
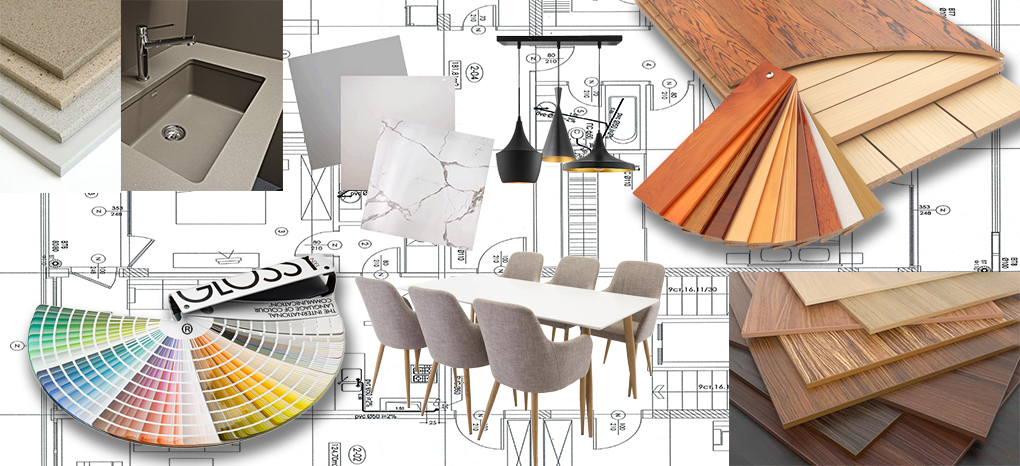
Sixth stage – Assistance in choosing companies
We will help you choose the flooring, lighting, wall color, decorations, textiles and accessories. When choosing each element, material or color, you will have the opportunity to get our professional opinion or approval. We will give you competent advice on why to prefer one material over another and how to save and at the same time have quality products and materials in your interior. We will calculate all the square meters and linear meters concerning the ordering of flooring, paints or other. We make contact with all the companies regarding the implementation of the interior in order to receive their offers. We will monitor the deadlines and quality of all interior elements that are custom made.
Seventh stage – Author supervision
The author’s supervision concerns the control of the correspondence between the conceptual design and the implementation. Construction supervision concerns the control of repair and finishing activities. During the author’s supervision, it is monitored whether the construction works are proceeding according to the assignment, i.e. we monitor whether the technical project is executed correctly. We communicate with the craftsmen about everything necessary and resolve all cases that arise during the works. The author’s supervision does not check the quality of execution of the craftsmen – this is a subject of the construction supervision, which, if carried out by the Client’s company, is the subject of an additional agreement.
